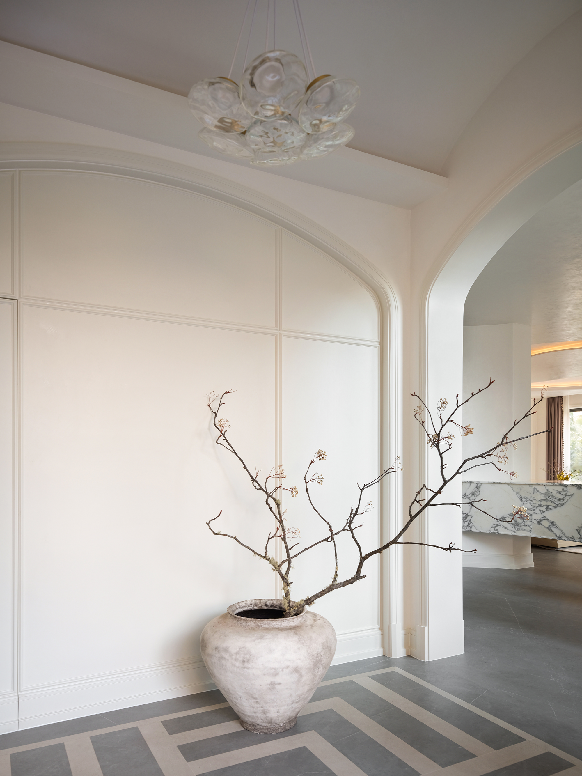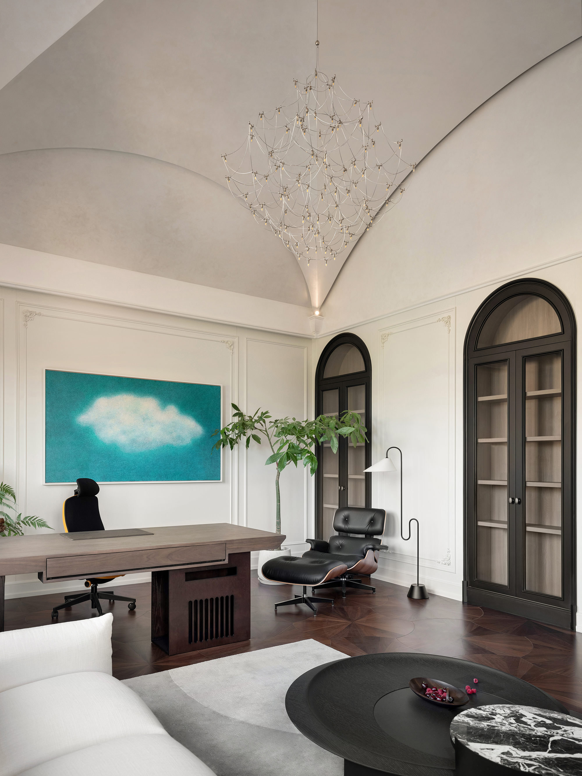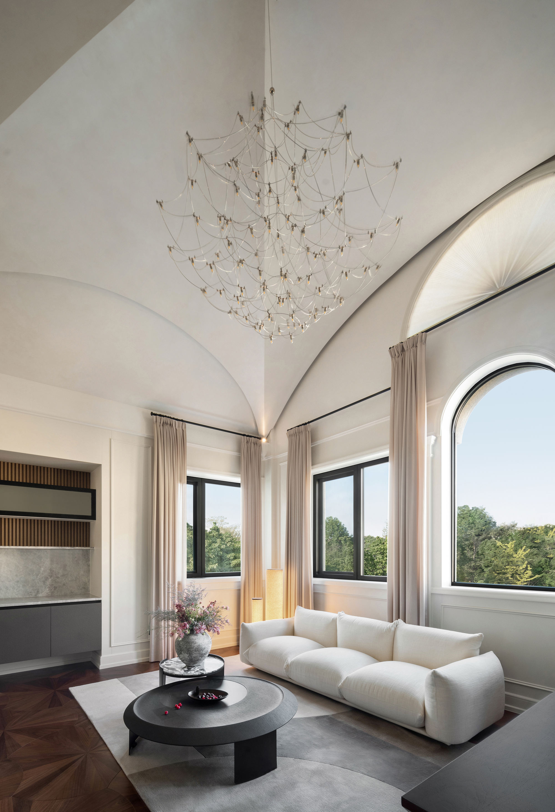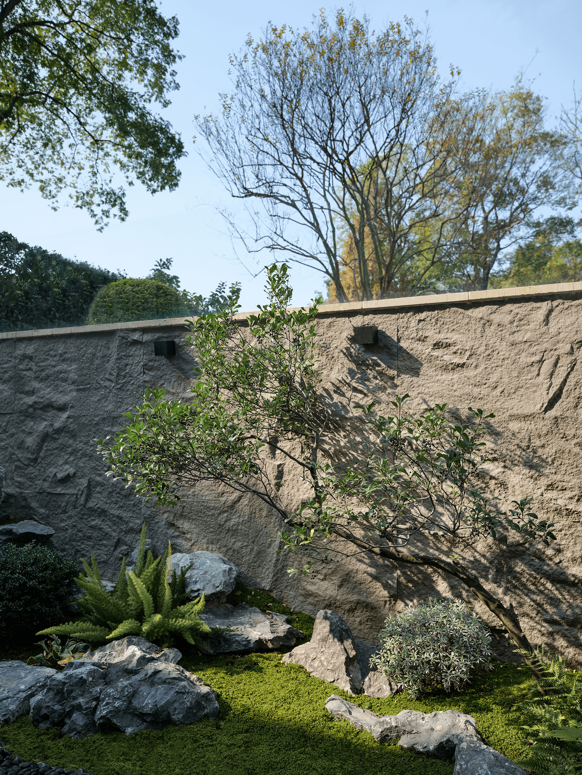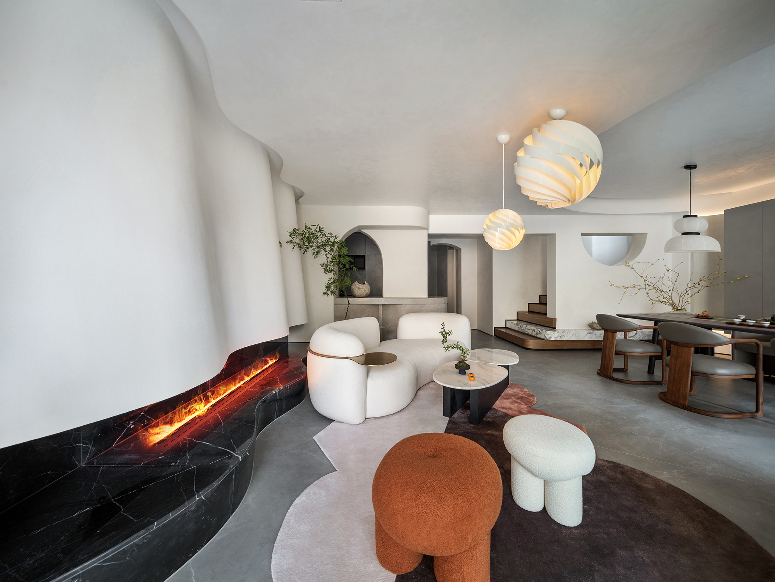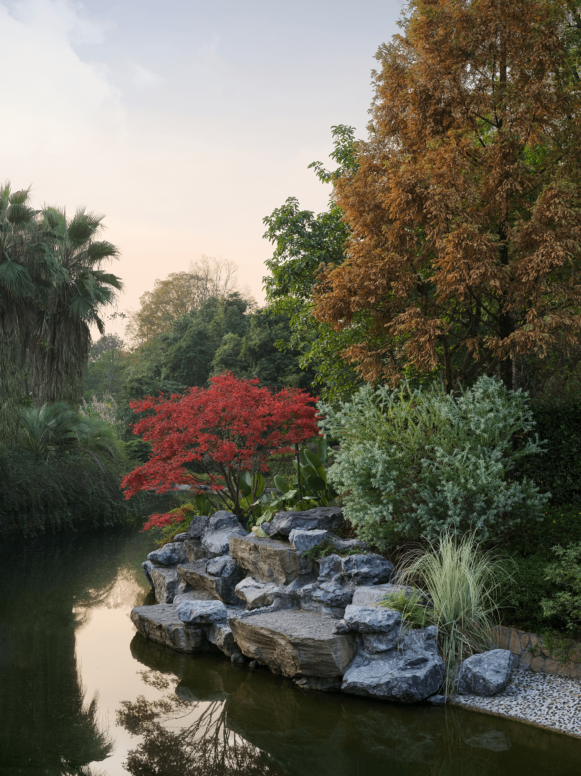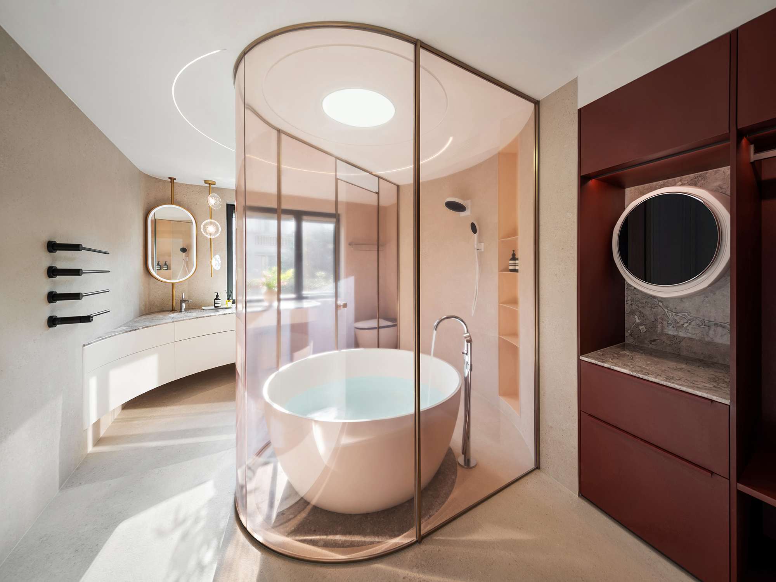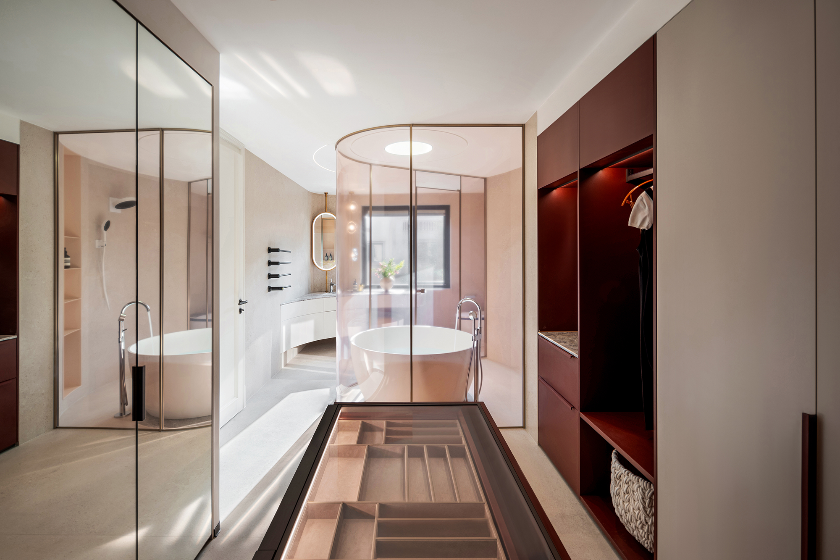四季流转的家
SiJiLiuZhuanDeJia
项目名称|四季流转的家
项目名称|四季流转的家
项目地址|四川成都
设计机构|STUDIO.Y室内设计事务所
软装设计|尚舍家软装
园林设计|奥界园林
设计内容|全案设计、施工、采购一体
项目面积|800㎡(不含花园)
完工时间|2024年12月
空间摄影|张骑麟
项目是一个双拼别墅,位于成都主城稀缺低密住区,原始建筑大概有十五、六年了,在格局上存在不少硬伤,与业主的现代生活需求不符。设计师通过重构优化,终让其重获新生。
The project is a semi-detached villa located in a scarce and low-density residential area in the main urban area of Chengdu. The original building is about fifteen or sixteen years old, and there are many flaws in the layout, which does not meet the modern living needs of the owner. Through reconstruction and optimization, the designer eventually gave it a new lease of life.


